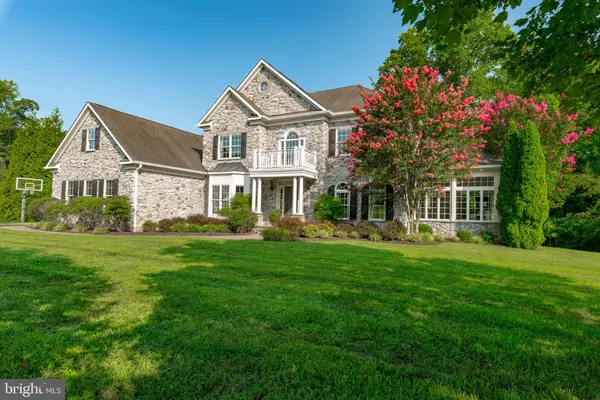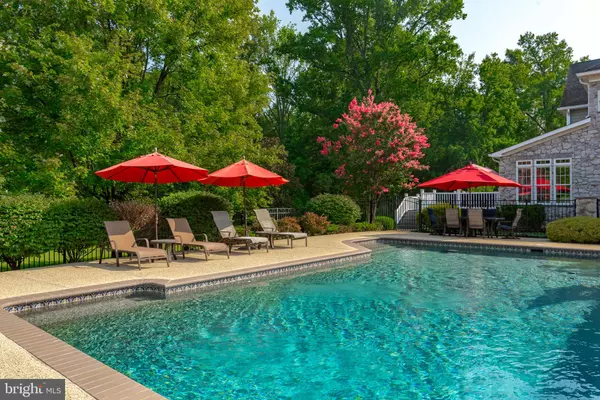For more information regarding the value of a property, please contact us for a free consultation.
1416 PADDOCKS CT Crownsville, MD 21032
Want to know what your home might be worth? Contact us for a FREE valuation!

Our team is ready to help you sell your home for the highest possible price ASAP
Key Details
Sold Price $1,505,000
Property Type Single Family Home
Sub Type Detached
Listing Status Sold
Purchase Type For Sale
Square Footage 7,598 sqft
Price per Sqft $198
Subdivision The Paddocks
MLS Listing ID MDAA2092370
Sold Date 10/31/24
Style Traditional
Bedrooms 4
Full Baths 5
Half Baths 1
HOA Fees $75/qua
HOA Y/N Y
Abv Grd Liv Area 5,598
Originating Board BRIGHT
Year Built 2007
Annual Tax Amount $12,832
Tax Year 2024
Lot Size 1.090 Acres
Acres 1.09
Property Description
This private Oasis in Crownsville is perfectly secluded while close to everything! No need to join a club, this home will be your sanctuary. With over an acre of flat lawns and a stunning in-ground Pebble-Tec gunite swimming pool, imagine gathering with your family and friends for all of life's special occasions. This gorgeous home was skillfully constructed, meticulously maintained and is turn-key ready for your many years of memories to come! Three beautiful floors of open space include four bedrooms, a gourmet kitchen, sunny breakfast room, a study, a sunroom, a projection room and more! From the moment you pull up you will be captivated by the elegance of the stone exterior. Lush plantings envelope the property adding just the right amount of privacy and a pop of color all year long. The two story entry gives a grand feeling while the rooms are cozy and inviting. Professionally decorated with neutral paint, hard wood floors and fine mill work throughout, this home exudes timeless elegance. The chef's kitchen is a showpiece of the home with custom maple cabinetry, 8 burner stove, double wall ovens an oversized island and a sunny breakfast room that leads to the composite deck. The owner's suite is a true retreat complete with a wet bar perfect for that first cup of coffee or last glass of wine in the evening. The spa bath leads to an enormous closet which is hard to come by. Each of the other bedrooms are spacious and light filled with large closets and ensuite baths. The lower level feels like a private club with a recreation room, game room, exercise room, theatre room, full bath and kitchen (and plenty of storage!) The Paddocks is a hidden enclave of luxury homes close to commuter routes to both Washington and Baltimore and a quick fifteen minute ride to downtown Historic Annapolis. You are surrounded by opportunities to enjoy golfing, shopping, dining, horse-back riding, boating and more! Check out our virtual walk through tour and don't miss the OPEN HOUSE SATURDAY 8/24/24 12-2 PM
Location
State MD
County Anne Arundel
Zoning RLD
Rooms
Other Rooms Living Room, Dining Room, Kitchen, Game Room, Family Room, Breakfast Room, Study, Sun/Florida Room, Exercise Room, Laundry, Storage Room, Media Room, Half Bath
Basement Daylight, Full, Fully Finished, Walkout Level, Walkout Stairs, Windows
Interior
Interior Features 2nd Kitchen, Bar, Breakfast Area, Carpet, Ceiling Fan(s), Central Vacuum, Chair Railings, Crown Moldings, Dining Area, Family Room Off Kitchen, Floor Plan - Open, Formal/Separate Dining Room, Intercom, Kitchen - Eat-In, Kitchen - Gourmet, Kitchen - Island, Kitchen - Table Space, Pantry, Primary Bath(s), Recessed Lighting, Sound System, Sprinkler System, Bathroom - Stall Shower, Upgraded Countertops, Walk-in Closet(s), Water Treat System, Wet/Dry Bar, Window Treatments, Wood Floors
Hot Water Bottled Gas
Heating Heat Pump(s)
Cooling Central A/C
Fireplaces Number 1
Equipment Built-In Microwave, Central Vacuum, Commercial Range, Dishwasher, Dryer, Exhaust Fan, Intercom, Microwave
Fireplace Y
Appliance Built-In Microwave, Central Vacuum, Commercial Range, Dishwasher, Dryer, Exhaust Fan, Intercom, Microwave
Heat Source Electric, Propane - Owned
Exterior
Parking Features Garage - Side Entry, Garage Door Opener, Inside Access
Garage Spaces 11.0
Fence Partially
Water Access N
View Garden/Lawn
Accessibility None
Attached Garage 3
Total Parking Spaces 11
Garage Y
Building
Story 3
Foundation Concrete Perimeter
Sewer On Site Septic
Water Well
Architectural Style Traditional
Level or Stories 3
Additional Building Above Grade, Below Grade
New Construction N
Schools
School District Anne Arundel County Public Schools
Others
HOA Fee Include Common Area Maintenance
Senior Community No
Tax ID 020260190217762
Ownership Fee Simple
SqFt Source Assessor
Acceptable Financing Cash, Conventional, FHA, VA
Listing Terms Cash, Conventional, FHA, VA
Financing Cash,Conventional,FHA,VA
Special Listing Condition Standard
Read Less

Bought with Darnell C Davis • Sachs Realty



